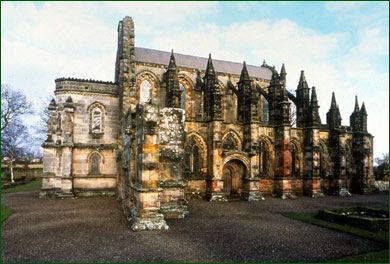 "ROSSLYN CHAPEL"
"ROSSLYN CHAPEL"
By Stewart W. Miner,
PGM Grand Secretary
Rosslyn Chapel, situated some six miles south of Edinburgh, has for more than five centuries stood as a monument to truth and a beacon to virtue, an imposing and lasting tribute to the spirit of the Knight Templars of old and the operative Craftmasons of Scotland. Whether or not it is, as some claim it, a “Bible in Stone,” it is unquestionably an edifice of mystic and historic worth, more particularly for those who are interested in the pre-speculative origins of Freemasonry.
Sir William St. Clair (Sinclair), member of a renown Scottish family, was the Chapel’s principal builder. Among his ancestors were William, the Seemly, St. Clair, the first St. Clair to come to Scotland; Henri de St. Clair, a participant in the First Crusade and, reputedly, a trans-Atlantic adventurer; a number of St. Clairs who fought beside Robert Bruce at Bannockburn; and Katherine St. Clair, the wife of Hugh de Payen, first Grand Master of the Templars.
That this Chapel was erected at Rosslyn is directly attributable to William, the Seemly, who was one of the escorts of Princess Margaret as she traveled from the continent to Scotland for her wedding to King Malcolm Canmore. In token of his appreciation of that service, King Canmore granted Seemly a tract of land on and around what was destined to become the site of Rosslyn Chapel. That tract now contains, in addition to the Chapel, the ruins of the Templar Church at Temple, and what is known as Templar Wood.
The Templar Wood, when viewed from ground level, appears to be nothing more than an ordinary stand of trees. Observed from the air, however, it takes on the form of a huge splayed, or Templar cross. It is positioned, furthermore, to conform to a geometric pattern whereby one straight line connects it with the chapel and the church ruins. Moreover, if that line is extended, it terminates at a point on the Firth of Forth where Princess Margaret is supposed to have entered Scotland.
From the perspective of 2001 it is not possible to determine St. Clair’s purpose or intent when he began to build in 1446. We do know that he spent four years laying the foundation and making preparations for what would have been, if finished, a large cruciform structure, perhaps a cathedral. His plans were modified as time passed, presumably because of a lack of money, and instead of a church, he constructed a Chapel that was finished some two years after his death.
When viewed from afar the Chapel appears to be a cathedral in miniature. It is ornate, and in the words of Baigent and Leigh, it appears to be a truncated part of something greater, something built elsewhere and transplanted to a position atop a Scottish hill. Wallace-Murphy, in contrast, finds it to be, at first sight, a building “somewhat grotesque, with its strangely curved roof flanked by lines of buttresses, each topped by square and conical towers.” Obviously, Rosslyn Chapel is an intriguing and thought provoking structure.
It is not to the outside, however, but to the inside, that both the casual observer and the student of Masonry’s origins invariably turn their attention. Baignet and Leigh find the interior of the Chapel, to be “a fevered hallucination in stone, a riotous explosion of carved images and geometrical configuration piled on top of one another, flowing into one another, overlapping one another.” To Wallace-Murphy, in contrast, the interior is distinguished primarily by the “variety, candour and exuberance of its carvings,” some of which are “more like works of nature than of man.” The Chapel and its appointments, according to this source, are largely attributable to an inspired plan, a gifted man (St. Clair), and construction that proceeded at a pace that precluded “contamination of the original conception from outside influences.”
What is it about these carvings that has so captivated the interest of observers over the ages? Knight and Lomas believe it is because they speak symbolically about cultural and moral values whose origins are Egyptian, Celtic, Jewish, Templar and Masonic in origin. According to them the Chapel’s distinctly Christian imagery, the stained glass windows, a statue of Madonna and child, and the baptistery, was added centuries after the original work in the Chapel had been completed.
Foremost among the original carvings are three pillars that stand on a stage at the east end of the Chapel. These pillars have been designated the “Apprentice’s Pillar,” the “Journeyman’s Pillar,” and the “Master Mason’s Pillar”. The most impressive of the three is the Apprentice’s Pillar, to which is attached a legend that involves the murder of the Craftsman who is presumed to have created.
According to this legend a model of the pillar is supposed to have been sent from someplace in Europe to be used as a pattern in the cutting of the pillar in stone. The master on viewing the model concluded that he must see the original from which the model was made, before starting his work. While away on his inspection tour, an apprentice rose to the challenge and carved the pillar as it now stands.
When the master returned and observed what had been done in his absence, he was angered, and in his rage is supposed to have stuck the apprentice a blow to the head which killed him on the spot. This account is further embellished by the carving above one of the doors to the chapel. It is a carved head of a young man with a gash on his forehead; opposite him, on the other side of the Chapel is the head of a bearded man, the master who is supposed to have slain him. Completing this group of carvings is one of a woman, designated by some as “the Widowed Mother.”
A Chapel carving of particular interest to Templars is one that depicts Queen Margaret, carrying what is said to be the Holy Rood, traveling on horseback with her escort Bartholomew Ladislaus to meet her future husband, King Canmore. It is said that this carving commemorates the arrival of the Holy Rood in Scotland, establishes the basis for the future granting of land to the St. Clair’s, and is suggestive of the seal of the Templars – two men on a horse.
The restrictions of time and space will permit no more than a short inventory of all of the other contents of the Chapel. Suffice it to say that the list of interesting carved objects, all of symbolic import, includes a star studded roof; a hundred or more depictions of the Celtic Green Man, the god of fertility; entangled pyramids; a horned depiction of Moses; the Templar seal of “The Agnus Dei,” the engrailed crosses of the St. Clairs; and innumerable other carvings, many of which have been linked, at least inferentially, to a form of Freemasonry and to the Templarism that was yet to come.
In a restoration effort initiated in the mid-nineteenth century, stained glass windows were installed for the first time in the Chapel. Four of these windows are particularly interesting because they are illustrative of events of specific Christian importance. Included in this group are windows featuring St. Longinus, the Roman soldier who pierced the side of Christ with a spear; St. Mauritius, a Christian who commanded the Theban legion; St. Michael, the patron saint of the Knights Templar; and St. George, the patron saint of England. Each of these windows, in the view of Wallace-Murphy, has deep esoteric and symbolic significance, as has the Chapel as a whole.
It is to the appreciation of Rosslyn Chapel’s esoteric and symbolic significance that many scholars have turned their attention in the recent past. Some of these scholars claim that the Chapel, as it now exists, was not designed to be a Chapel at all. Knight and Lomax, for example, make such a claim, noting that as constructed, the Chapel has no altar. They go on to conclude that the structure was really “a post-Templar shrine built to house the scrolls found by Hugues de Payen and his team under the Holy of Holies of the last Temple at Jerusalem!”
Wallace-Murphy is no less emphatic on this score. He has concluded that “Scotland, the home of the St. Clairs of Rosslyn, was the resting place chosen by the Templars as a repository of their treasure and their secrets. Rosslyn Chapel was built specifically as the memorial for the order, but it is far more than that. Encoded in its carvings are signposts to every effective spiritual path known at the time of its construction, (signposts) that will be of vital importance in effecting the transformation of consciousness that is to bring about the new age.”
This thesis is also addressed by Knight and Lomas who relate, in some detail, information about a fire that occurred in Rosslyn Castle in 1447. It seems that a member of St. Clair’s staff saw to it that four great trunks were evacuated from the burning building. They were then carried to the site of the Chapel, according to Knight and Lomax, where St. Clair deposited them in underground vaults not unlike those of Herod’s Temple, which Hugues de Payen and the eight other knights had discovered more than three hundred years earlier.”
Proving the validity of this or any other such hypothesis relating to the construction and use of Rosslyn Chapel would probably require the excavation of the Chapel floor, an option that seems unlikely to be exercised in the immediate future. Thus, in the meantime, the Chapel remains what it has been for more than five centuries, a mysterious object, worthy of visitation and study by all who are interested in the evolution of the institution which we call Freemasonry.
Sources
Michael Baigent and Richard Leigh, The Temple and the Lodge
Christopher Knight and Robert Lomas, The Hiram Key
Tim Wallace-Murphy and Marilyn Hopkins, ROSSLYN, Guardian of the Secrets of the Holy Grail
Tim Wallace-Murphy, The Templar Legacy & The Masonic Inheritance within Rosslyn Chapel
Robert Brydon, Rosslyn – A History of the Guilds
Carl the distinguished men in the picture are two brothers who had never before seen one another and met while visiting the chapel. The tall one is Lovat Fraser, P.M. Lodge Langside, Glasgow. The shorter fellow is Rocky Stanton from Temple, Texas: They became instant friends:such is the power and allure of Freemasonry.They are standing on the north side which is the entrance to the chapel.
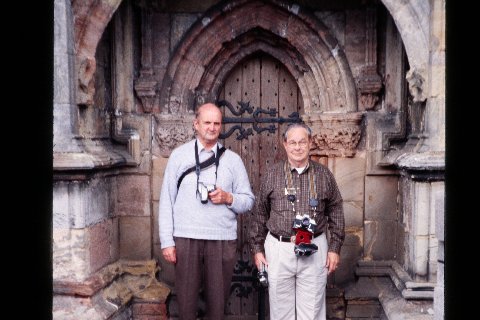
The chapel was started in 1446 and took several years to complete because the founder died during the work. In the 1880's in preparation for a visit by Queen Victoria some work was done to the chapel that turned out to be quite destructive. With the best of intentions a cement wash was applied to the stones ostensibly to protect them but which proved to be very harmful to the integrity of the stones.Work has been under way for ten years to dry out the stones and remove the cement coating. The chapel is sheathed in scaffolding.
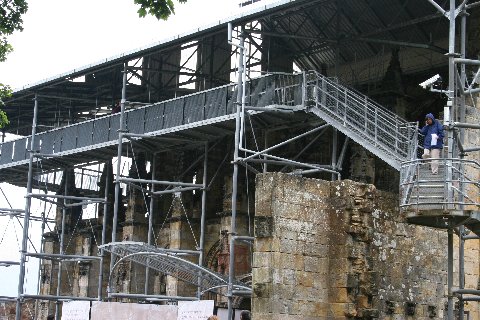
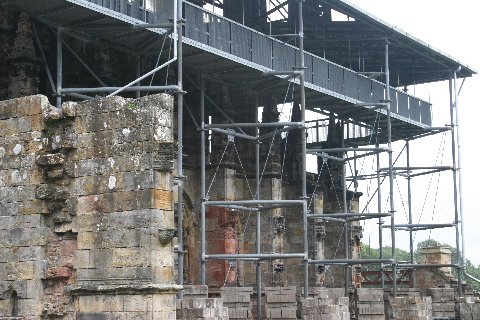
There are numerous features in the carvings in the fabric of the chapel that are of particular interest to Freemasons. There are fourteen columns holding up the roof. Twelve of them are identical. Two in the East are quite different. One is called, "Jachin." One
is called, "Boaz." Coincidence?
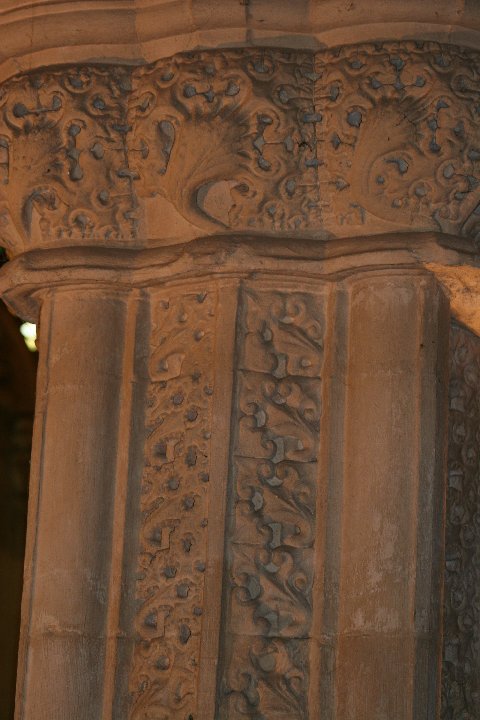
code breakers find music in Rosslyn carvings
Music on this page is "Masons Apron"
Free JavaScripts provided
by The JavaScript Source





